Purva Atmosphere
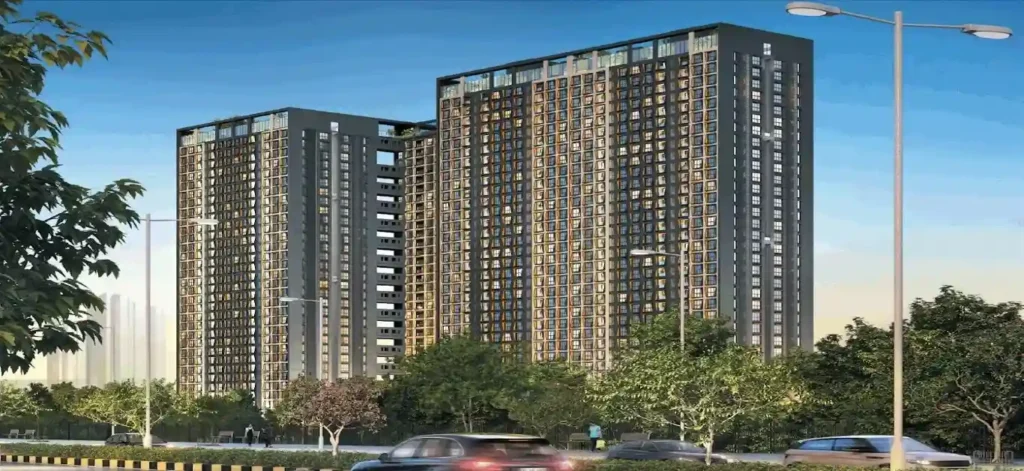
Purva Atmosphere is a remarkable residential project nestled in the affluent Thanisandra neighbourhood of North Bangalore. Developed by the esteemed Puravankara Limited, this expansive 13-acre property features 939 thoughtfully designed apartments spread across three high-rise towers with 33 and 34 floors. Offering a variety of unit options, including 2, 3, and 4 BHK layouts, the apartments range from 1,280 sq. ft. to 2,420 sq. ft., catering to diverse lifestyle needs. The project is set to be completed by March 2025, ensuring that residents can look forward to modern living in a vibrant community. This project represents an excellent opportunity for real estate investment in Bangalore.
Project Highlights
Purva Atmosphere is a newly launched residential development located in Thanisandra, covering a total land area of 13 acres. The project comprises 939 units distributed across three towers, with an elevation of 3B + G + 33, 34 floors. The unit variants include 2, 3, and 4 BHK apartments, providing options for various family sizes. The project is currently under construction and is RERA approved, with the registration number PR190204/002350, ensuring compliance and quality assurance for prospective homeowners. This development stands as one of the top apartment projects in North Bangalore, promising a premium living experience.
Purva Atmosphere Location
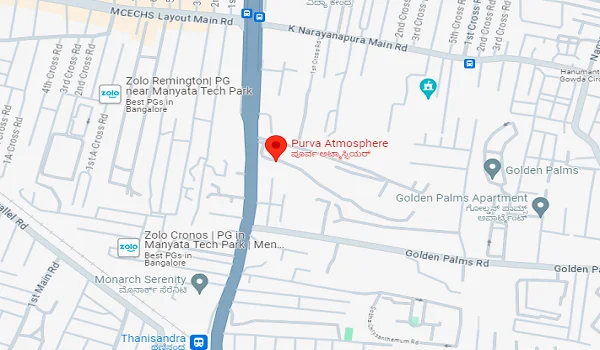
Purva Atmosphere is strategically located at Survey No: 86/1, 86/4, 95/1, 95/2, 95/3 in Thanisandra, Bengaluru, Karnataka, with a pin code of 560077. This prime location is ideal for residential development, boasting excellent infrastructure and connectivity. Proximity to major thoroughfares, including the Airport Highway, Old Madras Road, and Outer Ring Road (ORR), enhances accessibility. National Highway 44 and State Highway 105 further link the area to nearby towns such as Yelahanka, Hebbal, and Bagalur. The project is approximately 7 kilometres from Thanisandra Railway Station and the KSRTC Main Bus Station, ensuring convenient transportation options. Additionally, the nearby Manyata Tech Park hosts prominent companies, contributing to its status as a family-friendly community in Bangalore. The anticipated growth of the Aerospace SEZ near Devanahalli and the KIADB IT Park is expected to boost the demand for housing in the vicinity.
Purva Atmosphere Master Plan
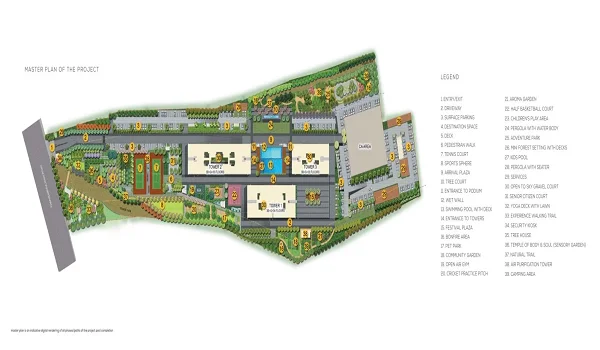
The master plan for Purva Atmosphere spans 13 acres and features a meticulously designed layout that offers a glimpse into the finished project. The tower plan consists of three high-rise towers accommodating 2, 3, and 4 BHK apartments. Each tower will have three basements, a ground floor, and an impressive elevation of 33 or 34 floors. This thoughtful design ensures that residents will enjoy a modern living experience within a well-planned community, aligning with the demand for luxury apartments in Bangalore.
Purva Atmosphere Floor Plan


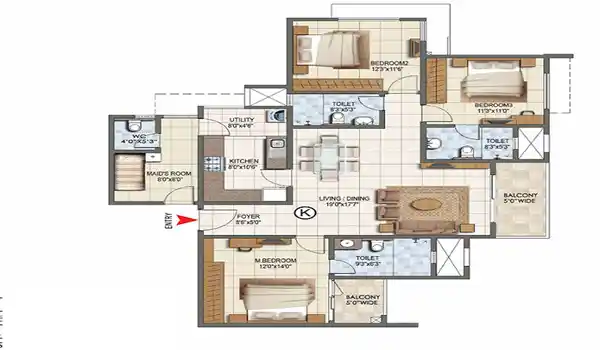
The floor plan of Purva Atmosphere offers detailed layouts and scale drawings of apartment units ranging from 1,280 sq. ft. to 2,420 sq. ft. This project features 1, 2, 3, and 4 BHK apartments in various sizes and price ranges. The floor plan serves as a comprehensive diagram that illustrates the layout of each unit from an overhead perspective, providing essential dimensions for every room, including the kitchen, living room, balcony, and bedrooms.
- 2 BHK floor plan dimension: 1,280 square feet
- 3 BHK Comfort floor plan dimension: 1,330 square feet
- 3 BHK Grand floor plan dimension: 2,004 square feet
- 4 BHK floor plan dimension: 2,420 square feet.
Purva Atmosphere Price
Apartments at Purva Atmosphere are competitively priced, starting from INR 2 crores, catering to a variety of budgets. This enclave offers a diverse range of housing options, ensuring that modern amenities and excellent connectivity justify the investment. Prices vary based on the size and specific location of the units within the towers.
- 2 BHK apartment price: starts from INR 2 crores onwards
- 3 BHK Comfort price: starts from INR 2.7 crores onwards
- 3 BHK Grand price: starts from INR 3.15 crores onwards
- 4 BHK price: starts from INR 3.8 crores onwards.
Amenities

Purva Atmosphere boasts an impressive array of over 40 amenities designed to enhance the living experience of its residents. Among these features are modern gyms, inviting cafes, a relaxing spa, a luxurious swimming pool, a salon, and a vibrant clubhouse, ensuring that all essential needs are met within the community. These amenities provide convenience and comfort to residents, making daily life more enjoyable amidst the hustle and bustle of city living. Notably, apartments that face these amenities are typically priced higher, as they offer a premium living experience that elevates the overall lifestyle of the occupants. This project epitomizes modern living in North Bangalore.
Specifications
The specifications of Purva Atmosphere reflect a commitment to quality and comfort, featuring a range of modern elements throughout the project. Internal doors are designed as laminated flush doors, while the main entrances utilize wooden frames with intricate mouldings. The flooring throughout the apartments consists of vitrified tiles, ensuring a stylish and durable finish in areas such as the living/dining room, kitchen, and all bedrooms. The walls are finished with emulsion paint on the exterior and plaster with OBD on the interior, complemented by ceramic tiles up to two feet high in the kitchen. Bathrooms feature a combination of ceramic and vitrified tiles for added elegance. Additionally, essential fittings include exhaust fans in the toilets and kitchen, while the overall structure boasts RCC framing and high-quality UPVC or aluminium windows. The thoughtful selection of premium branded products and high-tech appliances underscores the builder’s dedication to providing a luxurious lifestyle and comfort in every aspect of the living experience. These top-quality specifications ensure a comfortable and stylish environment for every resident.
Gallery
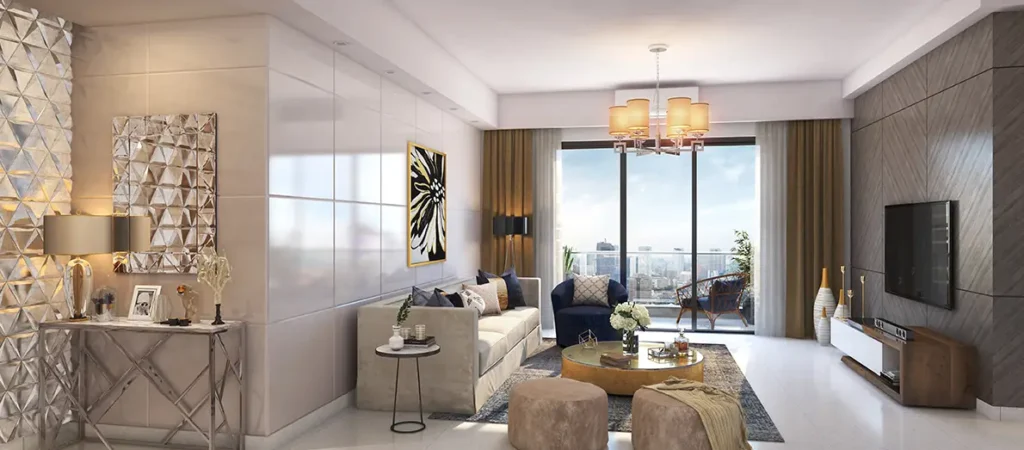
Purva Atmosphere Reviews

Reviews highlight that Purva Atmosphere stands out as one of the most affordable options in Bangalore’s competitive real estate market. Many positive sentiments are expressed regarding the project’s prime location and the ultra-luxurious features it offers. Residents appreciate the accessibility to various modes of transportation, making commuting convenient. Additionally, the proximity to major employment hubs in the city further enhances its appeal, solidifying its status as one of the best apartment projects in North Bangalore.
FAQ’s – Frequently Asked Questions
The project offers a range of apartments, including 2, 3, and 4 BHK options, catering to various family sizes and preferences.
The expected possession date for the apartments is in March 2025.
The development features over 40 amenities, including a swimming pool, gym, clubhouse, and spa, designed to enhance the living experience for residents.
Explore Purva Aerocity