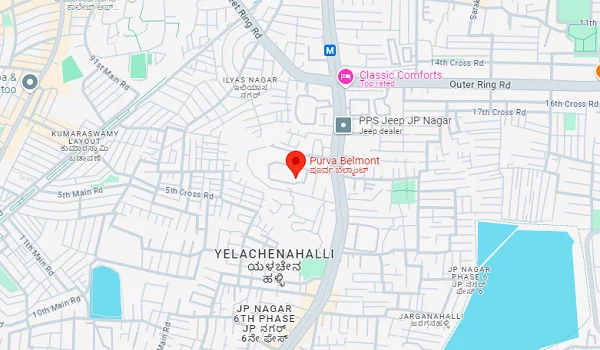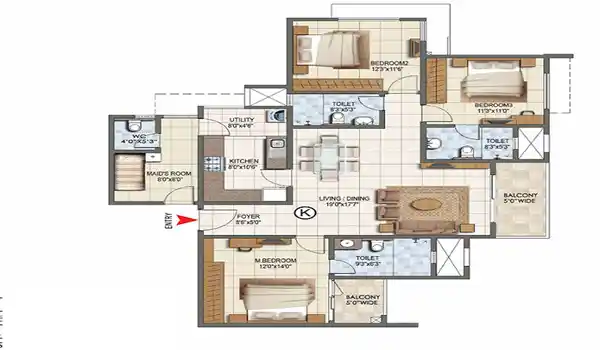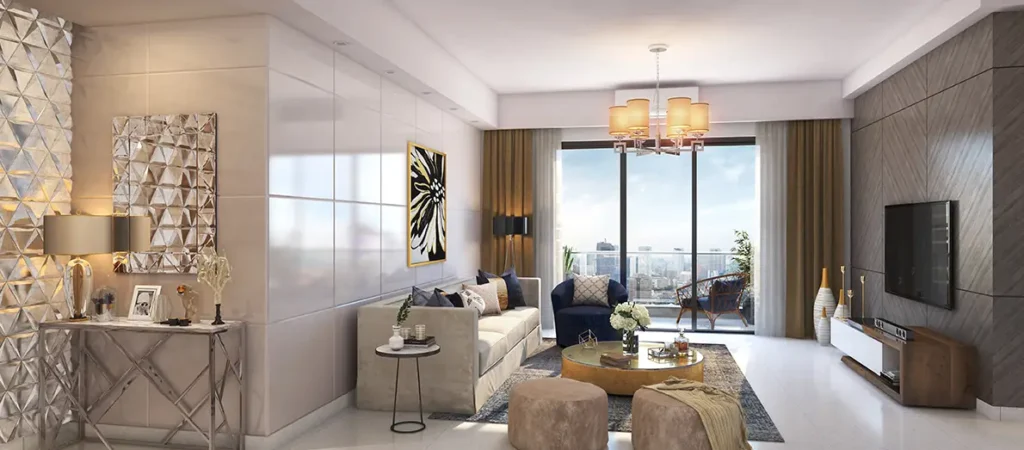Purva Belmont

Purva Belmont is a modern residential project situated on Kanakapura Road, conveniently located near the J.P. Nagar Metro Station in South Bangalore. Developed by Puravankara Limited, this expansive 9.50-acre property features generous open spaces and consists of four contemporary high-rise towers, each standing tall with B+G+11 residential floors. The project offers a total of 204 spacious apartments, available in both 2 BHK and 3 BHK configurations, catering to various lifestyle needs. Completed in December 2010, this project is fully finished and ready for occupancy, presenting an excellent opportunity for those seeking high-quality living spaces in a vibrant community.
Project Highlights
This residential development spans 9.50 acres in the desirable J.P. Nagar area, featuring a mix of 2 BHK and 3 BHK apartments. The project is completed and ready for immediate occupancy, having received possession in December 2010.
Purva Belmont Location

Purva Belmont is ideally situated in Yelachenahalli on Kanakapura Road, Bangalore, Karnataka, with the pin code 560078. This strategic location offers excellent connectivity to major employment hubs in both East and South Bangalore, including Marathahalli, JP Nagar, BTM Layout, Harohalli Industrial Area, and Koramangala. The surrounding infrastructure includes a wide outer ring road and robust access to the Yellow and Green Line metro lines, ensuring seamless commuting for residents.
Purva Belmont Master Plan

The master plan of this project showcases a comprehensive layout of the project, which spans an impressive 9.50 acres in the JP Nagar area. This development includes four modern residential towers, each with B+G+11 stories, housing a total of 204 stylish apartments. The project features spacious 2 BHK and 3 BHK units, designed with contemporary amenities and diverse floor plans to meet the varying needs of residents.
Purva Belmont Floor Plan


The floor plans at Purva Belmont offer thoughtfully designed layouts for both 2 BHK and 3 BHK apartments. Each unit emphasizes comfort and functionality, featuring expansive living and dining areas, bedrooms with balconies, and well-proportioned kitchens and bathrooms. The apartment sizes cater to different lifestyle preferences:
- 2 BHK floor plan dimension: 1350 square feet
- 3 BHK floor plan dimension: 2700 square feet
Purva Belmont Price
At Purva Belmont, premium apartments are competitively priced, making them an attractive option for potential homeowners. The cost for a 2 BHK unit starts at Rs. 1.12 crores, while a larger 3 BHK home can be priced at Rs. 2.24 crores. Builders often offer excellent deals and promotions at launch, with pricing influenced by the size and features of the selected units.
Amenities

Purva Belmont features a range of modern amenities designed to enhance residents’ lifestyles. The project includes a well-equipped sports area, a clubhouse, and a community centre, providing ample opportunities for recreation and socializing. Additionally, leisure spaces surrounded by lush greenery create a serene environment for relaxation and community engagement, ensuring a high quality of life for all residents.
Specifications
The specifications of Purva Belmont reflect a commitment to quality and durability in construction. Internal doors are laminated flush, and the main entrance features a robust wooden frame with moulding. Flooring throughout the apartments is finished with vitrified tiles, including in kitchens, living areas, and bedrooms. The walls are treated with emulsion paint on the exterior, ceramic tiles up to two feet above the kitchen platform, and a combination of ceramic and vitrified tiles in the bathrooms. Additional features include exhaust fans in kitchens and toilets, UPVC or aluminium windows, and concealed copper wiring in PVC conduits. The structure is reinforced with RCC framing, ensuring that the apartments are built to withstand natural calamities like floods and earthquakes, thus ensuring longevity and safety for generations.
Gallery

Purva Belmont Reviews

Reviews for Purva Belmont highlight the exceptional benefits of residing in these elegantly designed apartments developed by Puravankara Limited. Residents appreciate the thoughtful construction and contemporary layouts that maximize space and comfort. The project’s strategic location near major employment hubs enhances convenience, providing easy access to the outer ring road, metro lines, and NICE Road. Many reviews commend the well-maintained amenities and tranquil environment, making it an ideal choice for families and professionals.
FAQ's - Frequently Asked Questions
Residents can enjoy a range of amenities, including a sports area, clubhouse, community centre, and leisure spaces surrounded by greenery, all designed to enhance their living experience.
The project boasts excellent connectivity, with access to major roads, metro lines, and key employment hubs in both East and South Bangalore, making commuting convenient for residents.
The development features a mix of 2 BHK and 3 BHK apartments, each designed with spacious layouts and modern finishes to cater to various lifestyle needs.
Explore Purva Aerocity