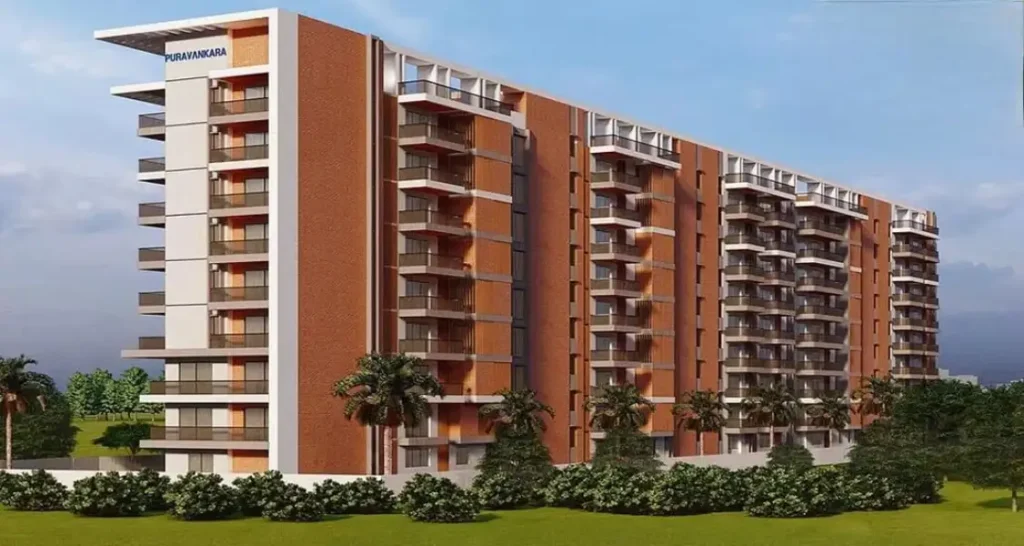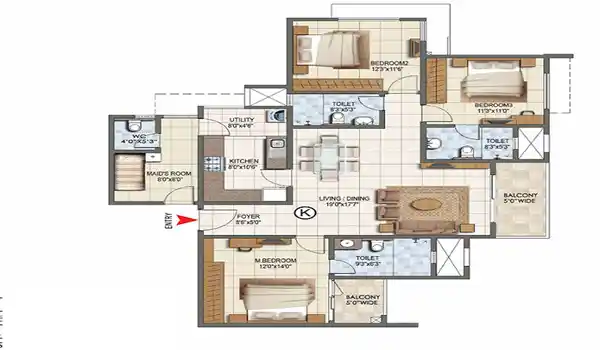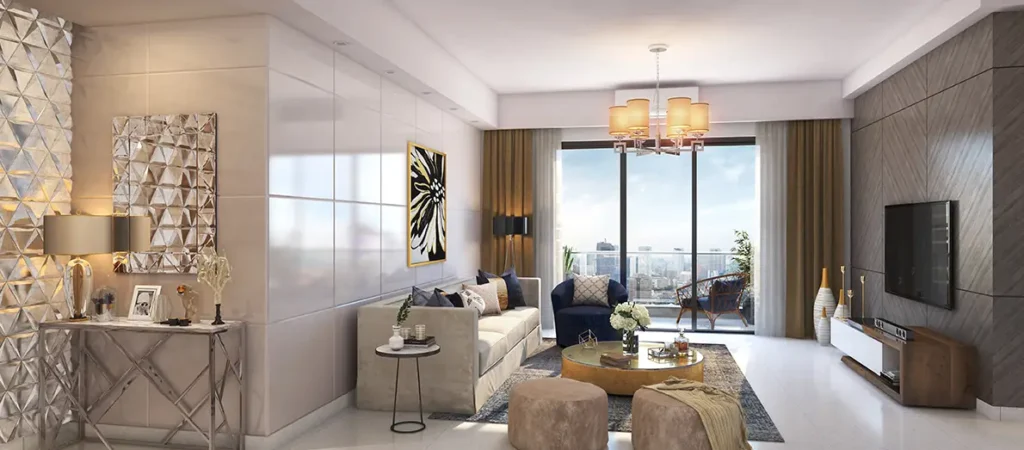Purva Meraki

Purva Meraki stands as a premier residential project in HSR Layout, located in the upscale HSR Layout of South Bangalore. This development features a total of 44 opulent luxury apartments in Bangalore available in both 3 and 4 BHK configurations. The project encompasses three towering blocks, complete with two basements, a ground floor, and eight additional floors, all set on 1.03 acres of beautifully landscaped grounds. Apartment sizes range from 2,523 sq. ft. to 3,696 sq. ft., with prices starting from approximately Rs 4 crores, offering an opportunity to own a spacious mansion in a sought-after urban locale. Designed to provide an exceptional living experience, this project combines luxury and comfort amidst lush surroundings. Residents can indulge in a myriad of exquisite amenities tailored for relaxation and leisure, ensuring a lifestyle that aligns with their personal tastes. Experience the essence of refined living at this project, where every detail is crafted to enhance your quality of life.
Purva Meraki Location
Purva Meraki enjoys a prime location in the desirable HSR Layout of Bangalore, providing seamless connectivity to key areas such as Bellandur, Marathahalli, and Electronic City. Its strategic position along National Highway 44 and the Outer Ring Road ensures easy access to various parts of the city, making it an ideal choice for modern urban living. This property is particularly appealing to investors due to its proximity to major IT hubs, attracting professionals who benefit from convenient transportation options. The area’s excellent water amenities further enhance the demand for high-end real estate in Bangalore, while the presence of regional IT centres fosters professional opportunities. This rapidly developing neighbourhood in Southeast Bengaluru presents attractive property investment prospects, contributing to its growing popularity.
Purva Meraki Master Plan

The master plan of Purva Meraki is thoughtfully designed across one acre, featuring 76% open space that promotes a sense of community and relaxation. This development consists of 44 exclusive residences housed in a structure with two basements, a ground floor, and eight upper floors. The third wing of the project is dedicated to ultra-premium 4 BHK homes, offering private lift lobbies and generous parking provisions, with two car parks allocated for 3 BHK units and three car parks for 4 BHK residences. This meticulous planning ensures that residents enjoy a luxurious lifestyle while being surrounded by ample greenery and open areas.
Purva Meraki Floor Plan


The floor plan of Purva Meraki is designed to ensure that every apartment offers beautiful garden views, creating a tranquil and serene living environment. This development features luxurious 3 and 4 BHK residences, with sizes that cater to various preferences.
- 3 BHK Unit (Type 1): 2,523 sq. ft., featuring 3 toilets and 4 balconies.
- 3 BHK Unit (Type 2): 2,591 sq. ft., with 4 toilets and 4 balconies.
- 3 BHK Unit (Type 3): 2,692 sq. ft., offering 4 toilets and 4 balconies.
- 3 BHK Unit (Type 4): 2,767 sq. ft., the largest among the 3 BHK offerings, also with 4 toilets and 4 balconies.
- 4 BHK Unit: 3,696 sq. ft., which includes 5 toilets and 5 balconies. This careful attention to layout and space ensures a comfortable lifestyle while maximizing the connection to nature.
Purva Meraki Price
The pricing for the apartments at Purva Meraki starts from approximately Rs 4.14 crores. The project is registered under RERA with the number PRM/KA/RERA/1251/310/PR/290323/005829. Launched in October 2022, this development is expected to be completed by October 2027, providing prospective homeowners ample time to prepare for their move into this exquisite residential community in Bangalore.
Amenities

Purva Meraki offers an impressive array of amenities designed to enhance the luxurious lifestyle of its residents. The project features a well-appointed clubhouse, perfect for social gatherings and community events, alongside a secure compound with an entrance gate and security cabin to ensure residents’ safety. Additional conveniences include a convenience store for everyday needs, fire safety measures, and a fully equipped gym to cater to fitness enthusiasts. The community also boasts spaces for indoor games, an intercom system for seamless communication, and a beautifully landscaped garden that provides a serene environment for relaxation. These amenities collectively contribute to a lifestyle of comfort, security, and leisure, ensuring that residents enjoy the finest aspects of modern living.
Specifications
The specifications at Purva Meraki are meticulously crafted to meet high standards of quality and comfort. This includes premium fittings and finishes throughout the apartments, advanced electrical and plumbing systems, and energy-efficient solutions designed for sustainable living. Each unit is designed with spacious layouts to maximize natural light and ventilation, while soundproofing ensures a tranquil home environment. The attention to detail in the construction and design reflects the commitment to providing residents with a truly exceptional living experience.
Gallery

Purva Meraki Reviews

Residents of Purva Meraki have expressed high levels of satisfaction with their living experience, highlighting the project’s exceptional amenities and well-planned layouts. Many appreciate the serene garden views from their apartments, which create a peaceful ambiance. The spacious units, combined with high-quality finishes, have garnered positive feedback for their design and functionality. Additionally, the security features and gated community aspect are frequently mentioned as significant advantages, making families feel safe and secure. The accessibility of the location, with its proximity to major IT hubs and essential services, has also been praised, making it a desirable choice for professionals and families alike. Overall, the combination of luxury, comfort, and strategic location positions it as a highly recommended residential community.
FAQ's - Frequently Asked Questions
It offers 3 and 4 BHK apartments, with sizes ranging from 2,523 sq. ft. to 3,696 sq. ft., catering to different lifestyle needs.
Residents enjoy access to a clubhouse, gym, landscaped gardens, indoor games, and enhanced security features, ensuring a luxurious and secure living environment.
This project is set to be completed by October 2027, allowing prospective homeowners ample time to prepare for their move into this upscale community.
Explore Purva Aerocity