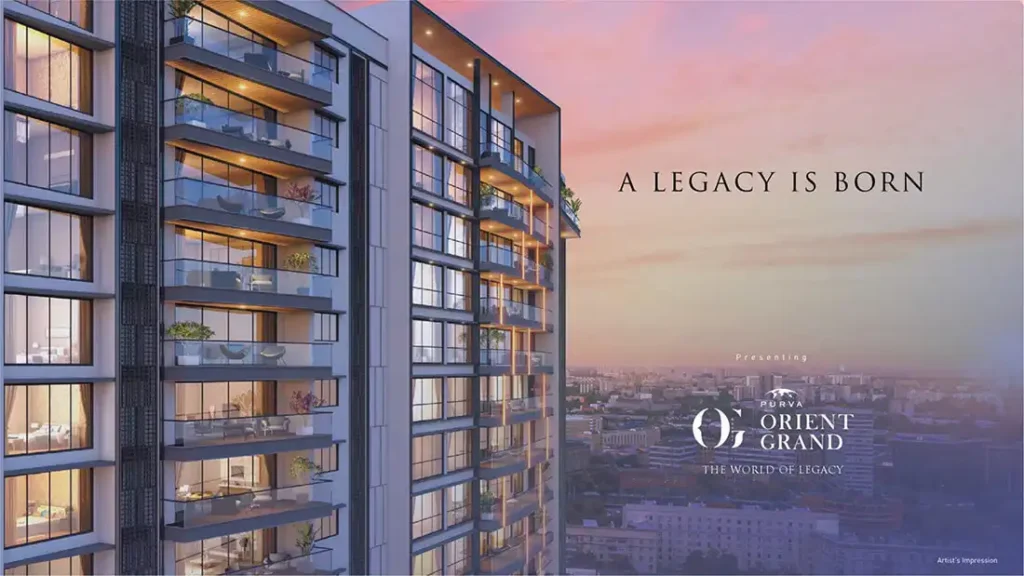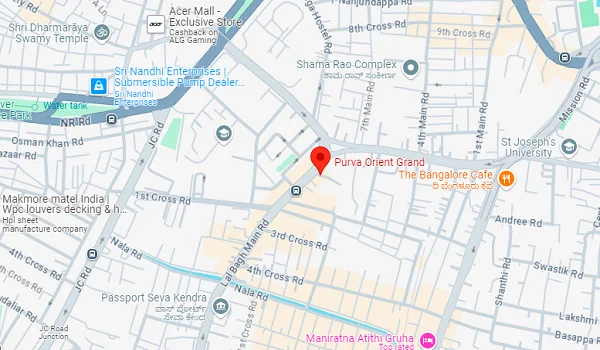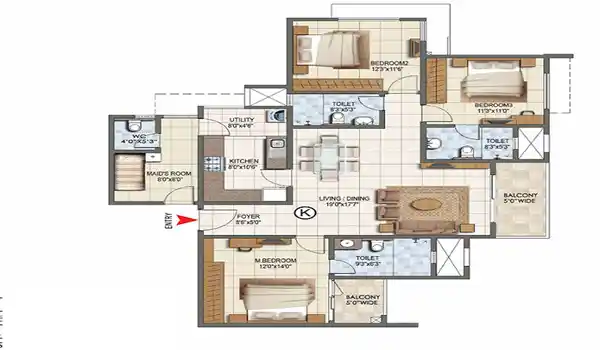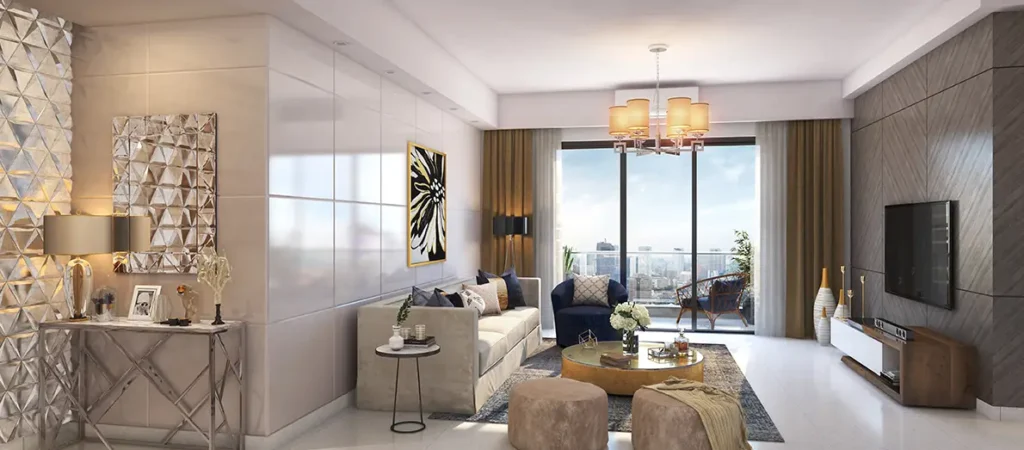Purva Orient Grand

Purva Orient Grand is an upscale luxury residential project situated in Sudhama Nagar, Lalbagh, South Bangalore, developed by Puravankara Limited on a sprawling 1.15 acres. This modern tower features an exclusive collection of premium 3 BHK and 4 BHK apartments spread across 2B+G+24 floors. Currently under development, the project is set to offer a luxurious living experience with expected possession commencing in December 2028. With a total of 97 meticulously designed units, residents can anticipate a harmonious blend of comfort and elegance. The construction is progressing rapidly, reflecting the project’s status as a new launch. Additionally, it is RERA approved, with the registration number PR/210907/004299, ensuring transparency and reliability for prospective homeowners.
Project Highlights
Purva Orient Grand presents an exceptional residential living experience in central Bangalore. The development encompasses a total land area of 1.15 acres with a singular tower containing 97 residential units. The elevation showcases contemporary architecture and design, while construction is in full swing with a possession timeline set for December 2028 onwards. The project fully complies with RERA regulations, providing buyers assurance through the registration number PR/210907/004299.
Purva Orient Grand Location

Strategically located on Lal Bagh Main Road in Sudhama Nagar, Bengaluru, Karnataka, with a pin code of 560027, Purva Orient Grand offers residents easy access to key employment centres, including Koramangala, Electronic City, Bellandur, and Marathahalli. This prime location is ideal for professionals seeking a balanced lifestyle, enhanced by robust road connectivity and nearby Green Line metro stations.
Purva Orient Grand Master Plan

The master plan for Purva Orient Grand features luxurious residential towers across 1.15 acres in South Bangalore, designed to provide a modern living experience. It highlights the elegant layout of spacious 3 BHK and 4 BHK apartments within high-rise structures, including two basement levels, a ground floor, and 24 residential floors. This development aims to blend comfort and sophistication, complemented by an array of modern amenities tailored to enhance the lifestyle of its inhabitants.
Purva Orient Grand Floor Plan


The floor plan at Purva Orient Grand includes thoughtfully designed and spacious apartment layouts, offering a range of options to suit various preferences. Each apartment maximizes comfort and functionality, boasting expansive living and dining areas, well-appointed bedrooms with balconies, and generously sized kitchens and bathrooms.
• 3 BHK: 1,992 to 2,262 sq. ft.
• 4 BHK Normal: 2,338 to 2,489 sq. ft.
• 4 BHK Grand: 2,629 to 2,741 sq. ft.
• 4 BHK Luxury: 3,095 to 3,360 sq. ft.
Purva Orient Grand Price
Purva Orient Grand offers luxury apartments ranging from Rs. 5.50 crores to Rs. 13 crores, providing a compelling investment opportunity. These apartments stand out with their excellent value, as pricing is based on their spacious layouts and distinctive features.
• 3 BHK: INR 5.5 Cr to 7.8 Cr
• 4 BHK Normal: INR 6.1 Cr to 8.8 Cr
• 4 BHK Grand: INR 7.8 Cr to 10 Cr
• 4 BHK Luxury: INR 9.8 Cr to 13 Cr
Amenities

Purva Orient Grand offers an impressive array of modern amenities designed to enhance residents’ lifestyles. Key features include a well-equipped sports area, a vibrant clubhouse, a community center, and various leisure spaces, all thoughtfully designed to foster a sense of community. These facilities are complemented dedicated maintenance crew, ensuring serene and well-maintained surroundings. The project is enveloped in lush greenery, providing a tranquil environment for residents to enjoy outdoor activities and relaxation.
Specifications
The specifications of Purva Orient Grand reflect high construction standards and quality materials utilized throughout the project. Internal doors consist of laminated flush doors, while the main entrance features a stylish wooden frame and moulding door. Flooring throughout the apartments includes vitrified tiles in all key areas, such as toilets, balconies, kitchens, living and dining spaces, master bedrooms, and other bedrooms. Exterior walls are finished with emulsion paint, and kitchen walls are adorned with ceramic tiles up to two feet high above the platform. Interior walls receive plaster and OBD, while toilets feature a combination of ceramic and vitrified tile dados. Additional fittings include exhaust fans in the toilets and kitchen, living room points, UPVC or aluminium windows, copper wiring in PVC concealed conduit, and a robust RCC framed structure. Modular switches ensure a modern touch to the apartments, underscoring the builders’ commitment to quality in every detail.
Gallery

Purva Orient Grand Reviews

Reviews of Purva Orient Grand highlight the numerous advantages of residing in this prestigious development by Puravankara Limited. Residents appreciate the prime location, offering picturesque views of Lalbagh Gardens in South Bangalore. Connectivity to major outer ring roads, NH 44, and Kanakapura Road facilitates easy commuting to significant employment hubs, enhancing the appeal for professionals. The thoughtfully designed amenities and modern architecture contribute to a high-quality living experience, making it a desirable choice for families and individuals alike.
FAQ's - Frequently Asked Questions
The project offers spacious 3 BHK and 4 BHK apartments, designed for modern living with various layout options.
Residents can enjoy a range of amenities, including a sports area, clubhouse, community center, and leisure spaces, all set in a serene environment.
Possession of the apartments is anticipated to begin in December 2028.
Explore Purva Aerocity