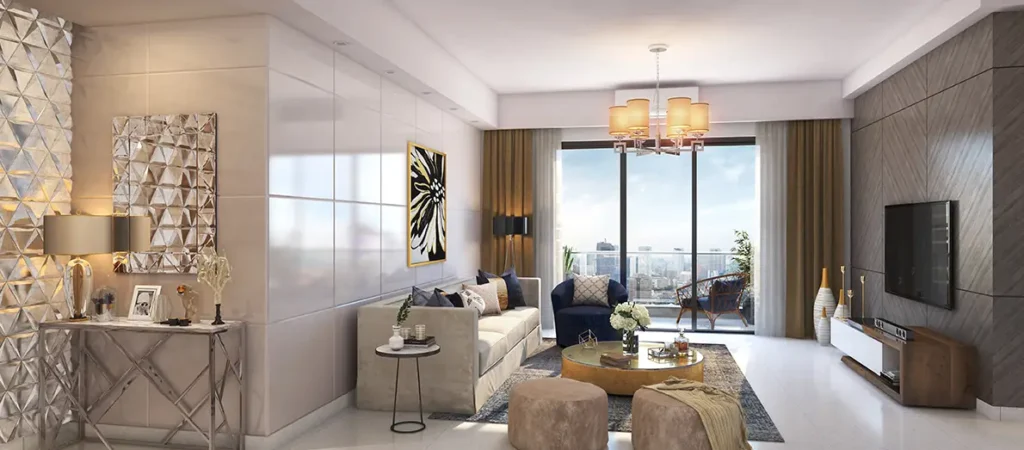Purva Tiara

Purva Tiara is an exquisite residential development located in the prestigious J.P. Nagar area of South Bangalore, brought to life by Puravankara Limited. Spanning 2 acres, this upscale project emphasizes open space, featuring over 70% greenery for a serene living environment. The estate consists of eight opulent 5 BHK villas, each extending over three levels (G+3), offering ample room for families to thrive. The project has reached completion, and residents can now enjoy their new homes in a ready-to-move-in condition. With possession granted since October 2021, the community has flourished, fostering a joyful living experience for its inhabitants. This project is RERA approved, ensuring compliance with all regulatory standards, further enhancing its appeal for discerning homebuyers seeking luxury and comfort in one of Bangalore’s most sought-after locales.
Project Highlights
Purva Tiara represents the pinnacle of luxury villa living, located in the esteemed J.P. Nagar 7th Phase. Encompassing a total land area of 2 acres, the project features an elegant elevation of G+3 floors. This ready-to-move-in development comprises 5 BHK units, with residents enjoying their homes since October 2021. With over 70% of the land dedicated to open space, this community is designed for an enriched lifestyle, offering both comfort and sophistication.
Purva Tiara Location

Purva Tiara is ideally situated in the sought-after J.P. Nagar 7th Phase, East Bangalore, Karnataka 560078. This vibrant area provides residents with seamless access to major employment hubs and commercial centres, enhancing the convenience of daily living. The extensive road network facilitates smooth commuting, while the nearby Green Line Metro Stations further enrich connectivity, making it an attractive choice for urban dwellers seeking convenient access to public transport.
Purva Tiara Master Plan

The master plan of Purva Tiara encapsulates the essence of luxury living within a thoughtfully designed 2-acre plot. It features eight expansive villas, each offering spacious 5 BHK options across three residential floors (G+3). The master plan not only highlights the exquisite residential layouts but also integrates well-planned amenities that enhance the overall living experience, ensuring that residents enjoy both comfort and sophistication in their new homes.
Purva Tiara Floor Plan

The floor plan here showcases meticulously designed, spacious 5 BHK villas that provide an impressive living experience. Each villa spans a generous 6,500 sq. ft., featuring large living and dining areas that create a welcoming atmosphere. The well-appointed bedrooms come with balconies, allowing residents to enjoy outdoor views, while the roomy kitchens and bathrooms enhance comfort and functionality.
• 5 BHK Villa Floor Plan Dimension: 6,500 square feet
Purva Tiara Price
The price of the spacious 5 BHK villas at Purva Tiara begins at INR 7.50 crores for a floor area of 6,500 sq. ft. This pricing presents exceptional value, offering customers attractive deals and benefits. The overall cost may vary based on the size and specific features of the selected units, ensuring flexibility and options for prospective buyers seeking premium housing.
Amenities

Purva Tiara is designed to offer modern amenities that cater to a luxurious and comfortable lifestyle. Residents can relish a range of leisure areas, a dedicated sports zone, a clubhouse, and a community centre, all nestled within a tranquil environment adorned with abundant native greenery. These thoughtfully curated amenities are exclusively maintained for the residents of this development, ensuring a serene and enriching living experience.
Specifications
The specifications of Purva Tiara reflect a commitment to high-quality construction and premium materials. The villas feature laminated flush internal doors and wooden frame main doors, ensuring durability and aesthetic appeal. Flooring throughout the residences includes vitrified tiles in essential areas such as the kitchen, bathrooms, living and dining rooms, and bedrooms. The walls are finished with emulsion paint on the exterior, while the kitchen boasts ceramic tiles up to 2 feet above the platform. The interiors are characterized by plaster and OBD finishes, with toilets featuring a combination of ceramic and vitrified tile dados. Additional features include exhaust fans in the toilets and kitchen, UPVC or aluminium windows, and copper wiring in PVC concealed conduits. The overall structure is RCC framed, with modular switches enhancing functionality. The specifications here exemplify advanced technology and premium materials, ensuring both comfort and elegance in every detail.
Gallery

Purva Tiara Reviews

Reviews of Purva Tiara highlight the unique qualities and benefits of residing in this upscale Puravankara Limited development located in J.P. Nagar, South Bangalore. Residents appreciate the seamless connectivity to major roads, outer ring roads, and Green Line metro stations, making commuting convenient and efficient. The project’s design and amenities have received positive feedback, with many praising the spacious villas and the serene environment created by abundant greenery. Overall, the reviews reflect a strong sense of satisfaction among residents, who value both the luxurious lifestyle and the strategic location of the development.
FAQ’s – Frequently Asked Questions
The community offers a range of modern amenities, including leisure areas, a sports zone, a clubhouse, and a community centre, all set within a peaceful environment.
The development features spacious 5 BHK villas, providing ample living space for families seeking luxury and comfort.
The project is well-connected to major roads, outer ring roads, and nearby Green Line metro stations, ensuring easy access to various parts of the city.
Explore Purva Aerocity